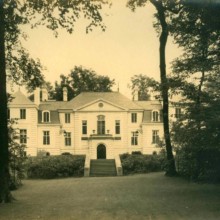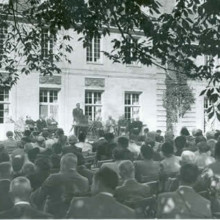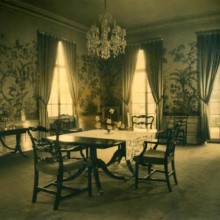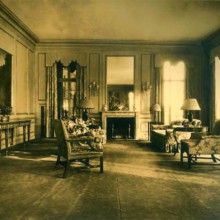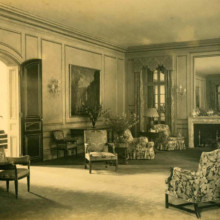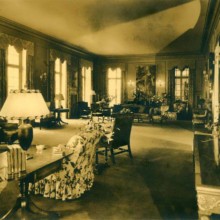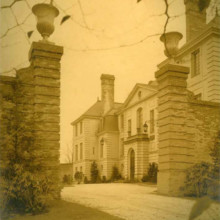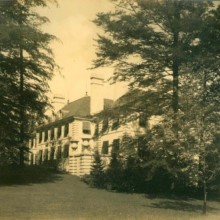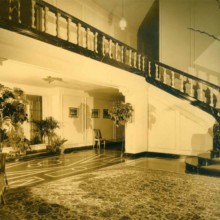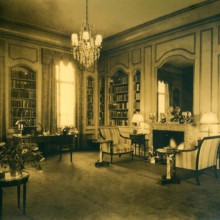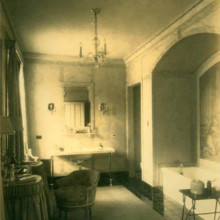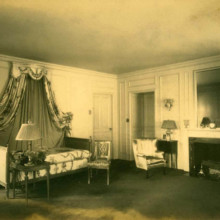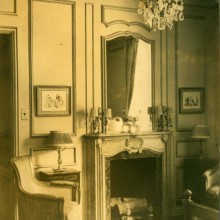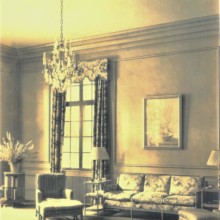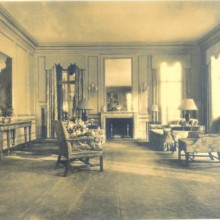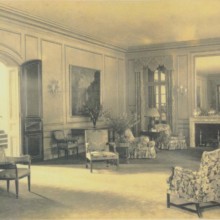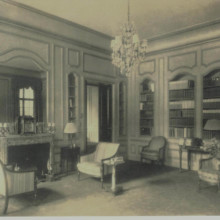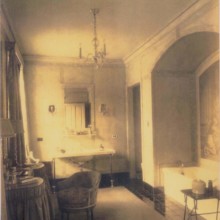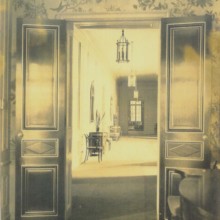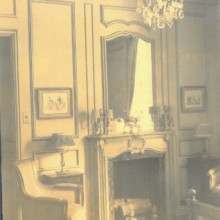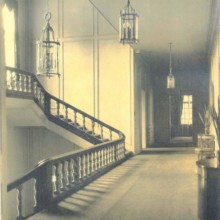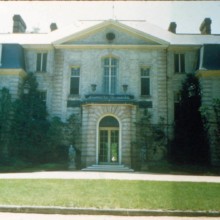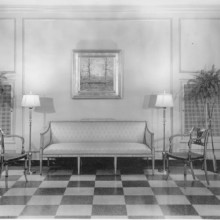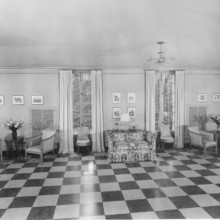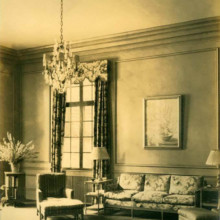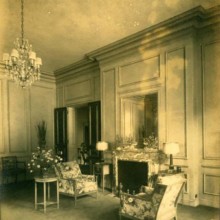Kingwood Hall
Kingwood Hall was designed in a French Provincial style by Clarence Mack, who made a career of building luxurious houses in the Cleveland, OH, Grosse Point, MI and later Palm Beach, FL areas. Mrs. Luise King, King’s second wife, moved out of the house along with a son from her first marriage shortly after its 1929 completion following their divorce. Mr. King continued living in Kingwood Hall until his death in 1952.
The Kingwood estate was created during a period of history (1895 – 1930’s) called the Country Place Era in which particularly wealthy Americans had a common calling to pursue the ideal of country life, as epitomized by the English Country Home. American’s versions of the great English country homes proliferated around the country during this time, typically on the edge of cities where the great wealth was being created. It was a great boon to some professions such as architecture, the new profession of landscape architecture, and sculpturing, especially by women who had heretofore been mostly excluded.
Cleveland had a few of these great estates. Philadelphia, Cincinnati, Chicago, Baltimore, Nashville, and others had their share, but the heart of the great country estate construction was on Long Island. This region, called the Gold Coast, was immortalized in the novel, the Great Gatsby.
Following Mr. King’s death and the opening of Kingwood Center Gardens, the mansion was utilized for offices, a horticultural library, events, classes and the whole gamut of public activities. Bedroom furnishings were sold to make room for the offices, but most of the other original furnishings of Mr. King’s were retained and are now used to present many rooms in Kingwood Hall much as they were during his residency.
As Kingwood Center Gardens has grown, the house has gradually been used less for operational activities and more as an historic home. The most recent change in the use of the house was in Summer 2020 when the administrative offices were moved out of the house, although the horticultural library remains.
Kingwood Hall contains five levels, including a basement, three living levels, and a full attic. There are over forty rooms including five main bedrooms, four servant quarters, ten bathrooms, an elevator, whole-house vacuum system, and twelve fireplaces – each uniquely designed. The house encloses about 20,000 square feet of floor space.
